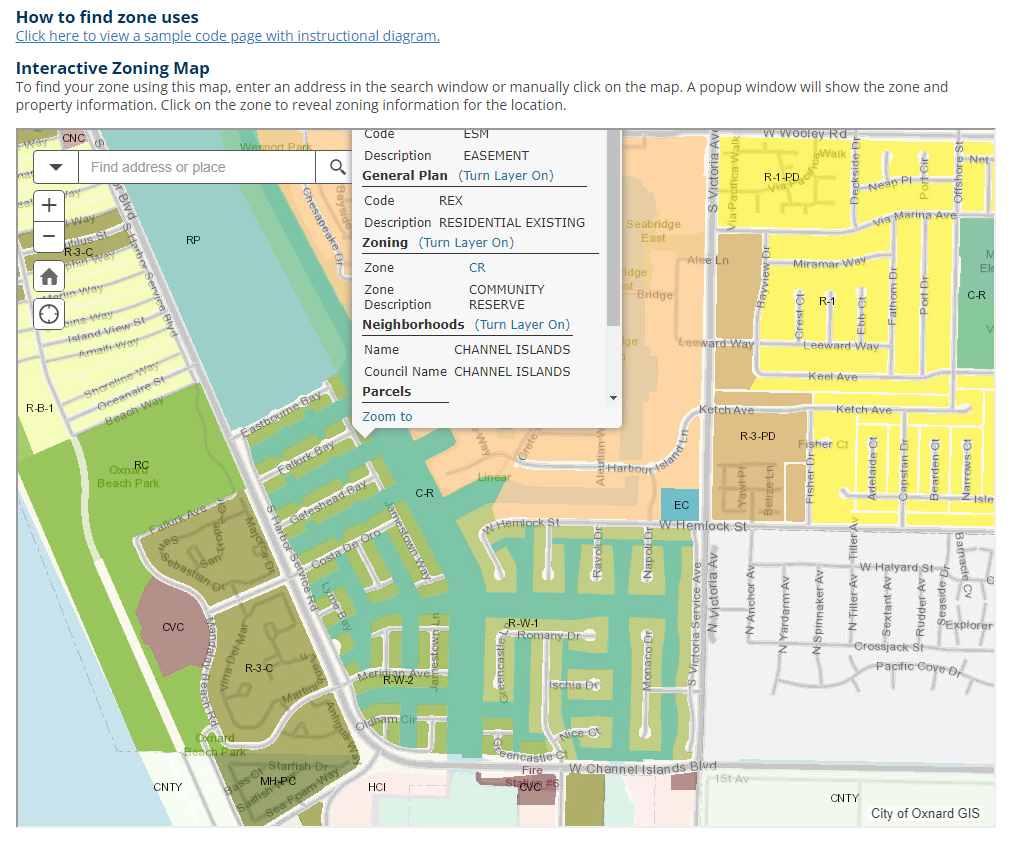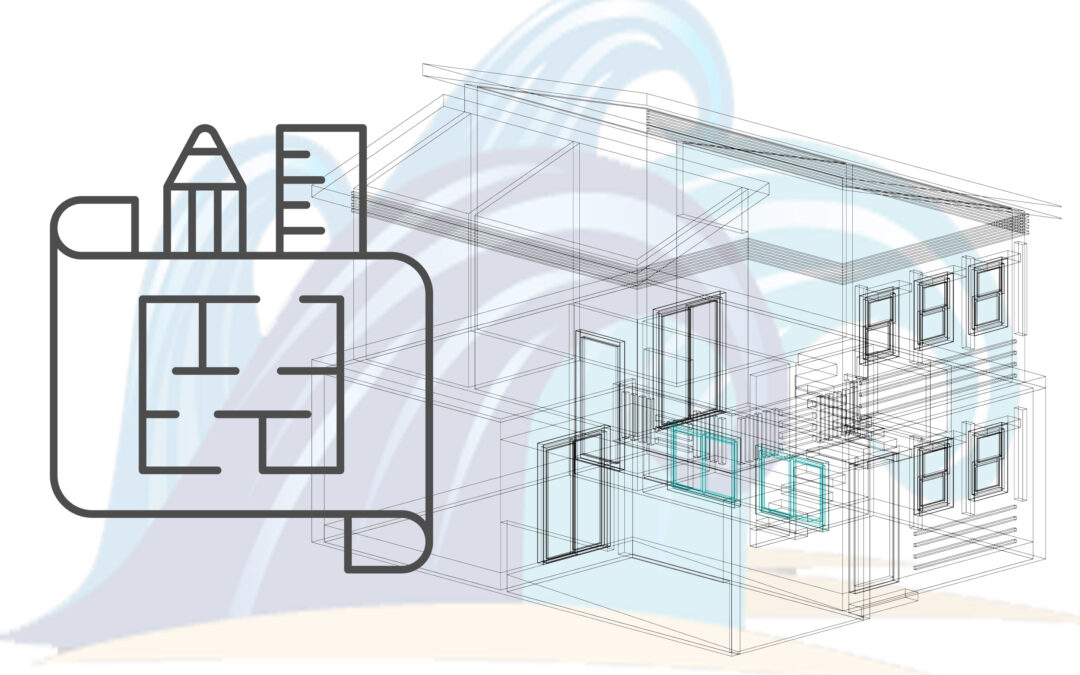Resources for CIWHA Waterways 1 Properties –
Code Compliance handouts and links.
Many homeowners have questions about property improvements – what is and what is not allowed.
The unique features of waterfront dock homes afford us all unusual and wonderful access to the water.
The proximity visually and physically to our neighbors as well as the public can create challenges for security and privacy.
City Code Compliance
NOTE: Links below to Oxnard.org and The Code Library may change without notice – we will do our best to refresh – but in the event a link does not work please look up Code Compliance at https://www.oxnard.org/
Likewise – pdfs provided here may not be the most current!
Oxnard Planning and Zone Search
You can find the zones for properties in Oxnard here:
https://www.oxnard.org/city-department/community-development/planning/planning-and-zoning-search/
SEC. 17-11. R-W-1, SINGLE-FAMILY WATER-ORIENTED, SUB-ZONE.
https://codelibrary.amlegal.com/codes/oxnard/latest/oxnard_ca/0-0-0-41769
SEC. 17-12. R-W-2, TOWNHOUSE WATER-ORIENTED, SUB-ZONE
https://codelibrary.amlegal.com/codes/oxnard/latest/oxnard_ca/0-0-0-42040

Frequently Requested Documents
The following is the big list from the City of Oxnard.
PLEASE NOTE THIS LIST MAY HAVE ELEMENTS THAT ARE NOT APPLICABLE TO HOMES IN MANDALAY.
When Single-Family Building Permits ARE Required For Single-Family Residential Only.
This is Not a complete list.
• Gazebos– Engineering details might be required. (Must meet with Planning height and setback
standards)
• Patio Covers– Required for any patio cover that are attached to a structure, as well as any patio
cover greater than 120 square feet. (Must meet with Planning height and setback standards)
• Room Additions
• Detached tool/ Storage Sheds and Playhouses –If the projected roof area is greater than 120
square feet, may not have regulated plumbing or mechanical equipment. (Must meet planning
height and setback standards.)
• Sunrooms and Patio Enclosures –If prefab must have test report from an approved testing
laboratory.
• Water Heater Replacement or Relocation
• Window Replacement/ Retrofits
• Re-Roof – Required for repairs over 40 square feet. Repairs extending past the roof covering,
(asphalt, shingles, clay or concrete tile, or approved metal roofing) into the required
underlayment, and or structural elements will require a permit.
• New/Replacement Drywall/Gypsum Board– If the projected work area is greater than 50 square feet, or if the work area is adjoining to a Fire-resistance- rated wall (typically adjoining units,garage walls) or shear assembly.
• Spas and Pools – All in-ground; electrical and plumbing permits require for all spas and pools
that require new electrical or gas lines.
• Retaining Walls – 3’ and higher (measured from bottom of footing) or lower walls supporting a
surcharge. (Note: retaining walls might require a grading permit. Inquire at Building and
Engineering for guidance.
• Block Walls– 3’ 6” and higher (measured from bottom of footing)
• Arbors- over 120 Square feet and 8’
• Electrical/ Mechanical/ Plumbing Fixture Replacement
• Decks over seawalls
https://www.oxnard.org/wp-content/uploads/2016/05/Seawall-Declaration-for-deck-over-seawall-2015-Version.pdf
• Siding/stucco
Wall or Fence Permit
The following information is required to apply for this permit:
- Plot plan required.
- Linear footage.
- Height and materials.
- Planning review required.
- Public Works review required to check for easements.
- If wall is shared between neighbors, homeowner authorization form is required.
Note: Walls and fences below 42” in height do not require a building permit, however, the planning department may have restrictions. Contact at (805)-385-7858
Residential Express Permits
PLEASE SEE::
https://www.oxnard.org/building-permit-application/
Oxnard Building Safety & Engineering Services
The following documents are from the City Of Oxnard.
https://www.oxnard.org/city-department/development-services/building-and-engineering-services/
- Plate20608 Deck-Fence Construction Over or Near Bulkhead (seawall) Wall-1
- Plate20610 Parallel Dock Piling Locations-1
- Plate20611 Perpendicular Dock Piling Locations
- B254-B810 Patio Covers
- Minimum Requirements for Tenant Improvement Plans
Please call code compliance to determine that the documents here are most current!
Oxnard Building Safety & Engineering Services
For complete information:
https://www.oxnard.org/city-department/development-services/building-and-engineering-services/
Walk-up services available at the Building counter:
- Over the counter permits with no plan check needed such as:
- Re-roofs
- Water heater replacements
- Window change outs, same size and location
- Patio covers following the city handout
- Block wall permits
- Minor kitchen and bathroom remodels with no structural or layout changes
- Residential plumbing repairs
- Electrical panel replacements and upgrades on single-family residential dwelling units
- Residential EV charger installation
- New plan check submittals
- Plan check resubmittals
- All services requiring a plan check engineer will need an appointment or will be taken in for review.
Just In Time Permits
see: https://justintimepermits.com/city-of-oxnard/building-permits/
Solar Permit
The following information is required to apply for this permit:
- 3 sets
- Minimum size 11 x 17
- Contact Building Department to find out if structural engineering is required. (805) 385-7925
The following form(s) and application(s) are required to apply or this permit:
Re-Roof Permit
The following information is required to apply for this permit:
- Number of squares
- Proposed roofing material
- Size and weight of felt
- Pitch
- Size of plywood (clarify if ½ inch or OSB)
- Number of layers
The following form(s) and application(s) are required to apply or this permit:
Window Permit (New or Enlarge)
The following information is required to apply for this permit:
- Floor plan required.
- Planning review required.
- Square footage of all windows combined.
- Completed Windows Worksheet.
- Title 24 Energy Forms are not required at permit issuance, only at time of inspection.
The following form(s) and application(s) are required to apply or this permit:
Window Permit (Replacement)
The following information is required to apply for this permit:
- Floor plan required.
- Square footage of all windows combined.
- Completed Windows Worksheet.
- Title 24 Energy Forms are not required at permit issuance, only at time of inspection.
The following form(s) and application(s) are required to apply or this permit:
Wall or Fence Permit
The following information is required to apply for this permit:
- Plot plan required.
- Linear footage.
- Height and materials.
- Planning review required.
- Public Works review required to check for easements.
- If wall is shared between neighbors, homeowner authorization form is required.
Note: Walls and fences below 42” in height do not require a building permit, however, the planning department may have restrictions. Contact at (805)-385-7858
The following form(s) and application(s) are required to apply for this permit:

