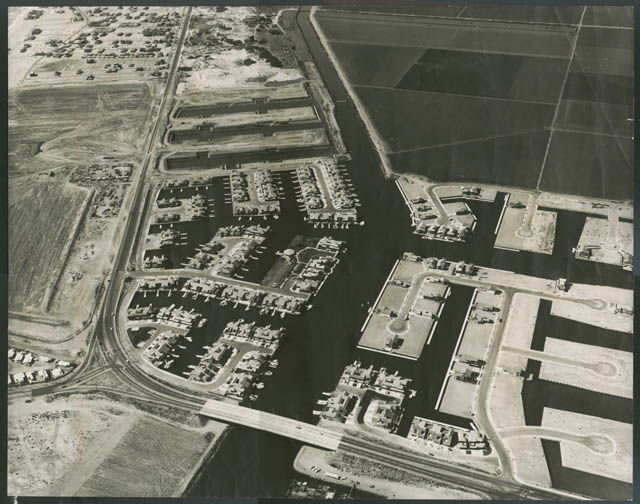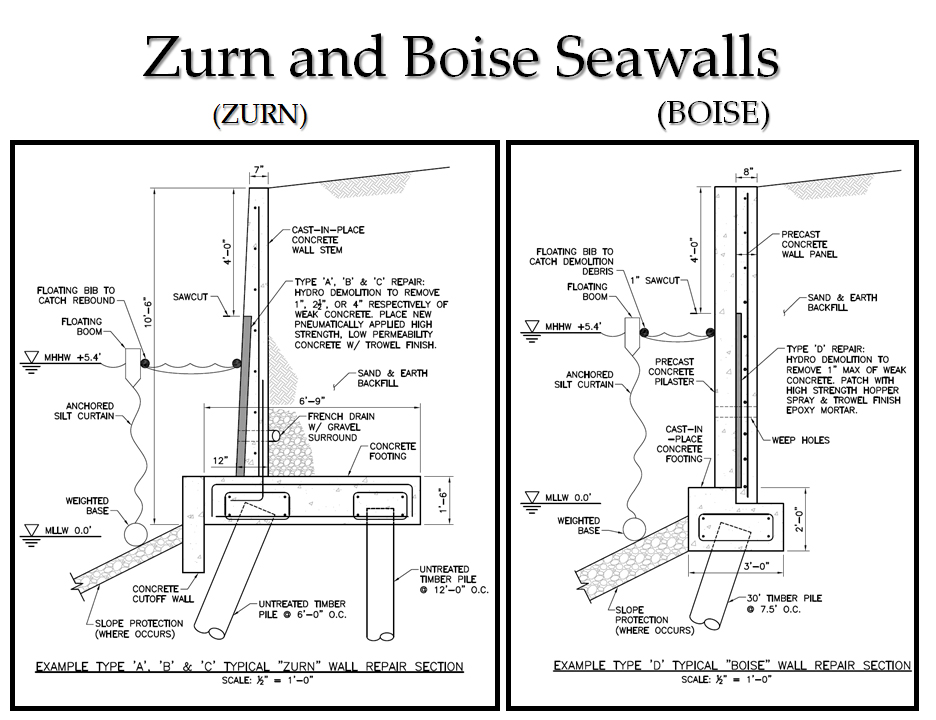History of the Seawall Construction
Initial construction of single family homes and townhouses in Mandalay Bay took place between 1968 and 1973. The project consists of 743 single family homes and 37 parcels designated as parks. The homes are protected from the water by reinforced concrete seawalls.
There are two types of seawalls: the “Boise” wall in the eastern part of the development and the “Zurn” wall in the western portion. Peninsula road separates the two different walls. Together the seawalls are more than 7 miles long.
The Boise system consists of restrained precast concrete panels held in place by precast concrete “T” shaped pilasters, which are anchored to a cast-in-place concrete footing. The footing is supported by a single row of battered timber piles spaced at 7.5 feet on center. Horizontal steel tie-rods connect the pilasters to a continuous cast-in-place concrete dead-man 21 feet behind the dry side of the wall. The pilasters and tie-rods are spaced at approximately 11 feet on center. The wall panels are approximately 10 feet tall and 8 inches thick. There are two 2 inch diameter weep holes per panel located 2 feet above the top of the 3 foot wide and 2 foot deep footing.
The Zurn wall is a cast-in-place concrete cantilevered retaining wall supported on a continuous cast-in place concrete footing. The footing is supported by a row of vertical timber piles and a row of battered timber piles. The vertical piles are spaced at 6 feet on center and the battered piles at 12 feet on center. The wall stems are 9 feet tall and range in thickness from 7 inches at the top to 12 inches at the bottom. The footings are 6 feet wide and 2 feet deep. Some of the walls have an 8 inch thick by 3foot deep cutoff wall and riprap slope protection on the water side to mitigate undermining problems. The top of the footings are approximately one foot below mean sea level. The maximum tidal range in Mandalay Bay is between 5 feet above mean sea level to 3 feet below mean sea level. The toe of the footings is often exposed at low tide.
Construction of the Mandalay Bay seawalls began around 1968 with the Boise wall system on the eastern side of the community. The Boise walls were constructed up to the eastern side of Peninsula Road when a new developer took over. The new developer continued construction using the Zurn wall system and completed the seawalls by 1973.
Repairs have been made to the walls and yearly maintenance has taken place beginning in 1972.
Emergency repair to six Zurn wall foundation piles on Jamestown Way took place in August on 1992.
Phase I Seawall Repairs began in February on 1993 and included pilaster repairs to 94 Boise lots. These repairs included casting a new concrete face around the existing pilasters, repairing cracks and spalls, and repairing foundations.
Phase II Seawall Repairs began in December of 1995 and included foundation and pile repairs to nine Boise wall locations and nine Zurn wall locations.
In February of 1998, a number of emergency seawall repairs occurred. In December of 1999, cutoff wall repairs took place at nine locations and slope protection repairs were conducted at four locations.
In December on 2000, a total of 159 repairs occurred, including cutoff wall repairs, slope protection repairs, and weep hole repairs. In December of 2001, a total of 111 repairs took place, including cutoff wall repairs, slope protection repairs, weep hole repairs, and crack repairs.
In December of 2002, 108 repairs were completed, including cutoff wall repairs, pilaster repairs, backfill repairs, slope protection repairs, and crack repairs.
In April of 2003, 24 more repairs took place, including pilaster repairs, guardrail repairs, and backfill repairs.
Typical repairs to the seawall foundations were the installation of polyvinyl sheet pile cutoff walls sealed with concrete, Fabriform slope protection, and riprap with geotechnical fabric slope protection.
Typical pilaster repairs included forming and pouring a new cast-in-place concrete face around the existing pilasters. Sink holes were repaired by excavating to uncover the extent of the hole and filling with grout or gravel. Weep holes were repaired with filter point inserts and pilaster gaps were repaired with urethane grout. Cracks and joints were sealed with a urethane grout.
Repairs have continued!
Part of the Waterways 1 budget has continued to be applied to repairs and maintenance. a large pilaster repair project was completed in 2020 [see: https://channelislandsca.com/2020-pilaster-repair-project/]


